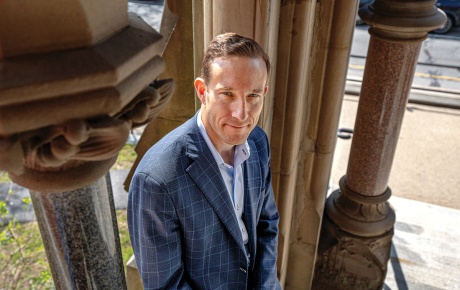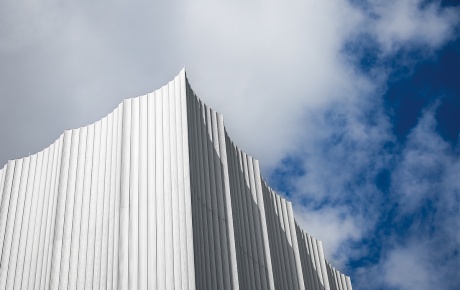The American college campus is a place apart, yet also a part of the larger community in which it goes about the business of preparing young minds “for discharging the Offices of Life with usefulness and reputation.” The words just quoted are found in the charter that established The College of Rhode Island and Providence Plantations in 1764. The College with this ambitious mission began preparing young minds in the small town of Warren, Rhode Island, but soon moved to Providence, the equally ambitious settlement at the head of Narragansett Bay. The far wealthier town of Newport would have seemed to be the more logical choice; certainly, Newport worked hard to land this honor. But the merchants and businessmen of Providence, led by the extraordinary Brown brothers, worked harder still, and at the end of the day, Providence prevailed.

To view Brown through the prism of its buildings and landscaping is to view its varied history, including the tension between Brown’s vision of itself and its evolving relationship with the city that became its home. Brown was conceived as an urban institution. On the brow of what was then called Prospect Hill, the campus began to line up as if along a street. Its front door led directly out to the city below.
This pattern continued into the first half of the nineteenth century, when facilities were built to house the study of the sciences or what then was called “natural philosophy.” Their construction was supported by a business community, whose wealth was increasingly rooted not in commerce but in finance and industry. Even the architects who built the new buildings dedicated to research and science hailed from Providence.
The benefits of this mutual dependence were not lost on the struggling College. Francis Wayland, one of the University’s most celebrated presidents, understood the importance and value of a healthy dialogue between town and gown, a point made clear when he complained that the typical American college was “isolated to a great extent from connecxion with the community around it,” and thus from the “salutary restraint of public observation.” In his mind, Brown was exceptional in its embrace of the larger community it served.
Over the years, however, a growing tension arose between the city and Brown. As Providence expanded up what was now called College Hill, and as the city became a great industrial center, Brown gradually turned in on itself as a place apart. Walls and gates went up; the center of the campus was no longer the lawn in front of University Hall but the emerging College Green on the other side. The most stunning early twentieth-century building on campus, the John Hay Library (1910), literally turned its back on the city. William Faunce, Brown’s ninth president, may have protested that the erection of the Van Wickle Gates was not meant to “shut out our friends,” but the message was clear.
As the economy of Providence began its slow decline during the Depression, Brown took on the appearance of a leafy gated community, a pleasant green oasis in the midst of urban blight and decay. A new page in the relationship began to be turned in the final decades of the twentieth century, spurred by a number of converging forces: a growing appreciation for the unique treasure of shared historic architecture; the slow reverse migration of people back to the city; student activism and the rise of social media, which dissolves boundaries; and new materials and construction methods. Perhaps most important for Providence and Brown, as institutions of higher learning create new knowledge, they must inevitably grow.
Under the leadership of Howard Swearer, Vartan Gregorian, and Ruth Simmons (Brown’s fifteenth, sixteenth, and eighteenth presidents), Brown began to reconsider its place in the city, a process that led to a new appreciation of the mutual dependence that binds each to the other. Brick is replaced by glass; new circulation paths are developed that knit the city and the University more closely together; Brown’s investment in Providence increases in actual dollars, programs, and physical plant, and the city finds new ways to help the University accommodate its need to grow both on the Hill and in the emerging downtown area beyond College Hill. The University comes down from the Hill and brings the promise of new life to the city that convinced the young College to plant its roots at the head of Narragansett Bay. It is a story of a vital partnership that has no end, only a constant series of new beginnings. It is the story of Brown.
THE COLLEGE GREEN
Until
the decade before the Civil War, the row of four buildings, from Hope
College to Rhode Island Hall, was Brown’s front door, its face to the
community, a public realm. Towering leafy elms, gravel walks, and a
“handsome paling” (i.e., fence) made the broad lawn that stretched
between University Hall and Prospect Street “one of the loveliest spots
in New England,” according to President Wayland.
Behind this formal public face, faculty and students went about more mundane household activities. The area behind these buildings was Brown’s back yard, a private realm, muddy with pumps and privies, the latter not infrequently put to the torch by the students, no doubt terrorizing the occasional cow that grazed nearby. The building of the Chemical Laboratory heralded the transformative evolution of Brown from college to university. It also marked the beginning of the creation of one of Brown’s most distinctive features, today’s College Green
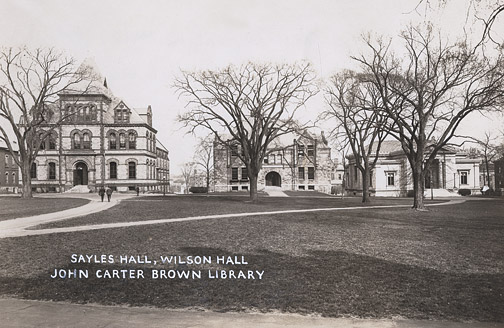
By contrast, the green space behind its oldest building is Brown’s
Times Square, an ever-changing tree-shaded area, site of graduation
ceremonies, the Campus Dance, pick-up Frisbee, and rallies for the
cause of the moment. The layering of history in this one place is
extraordinary. More than any other building or space on campus, here is
where Brown comes together as a community. A place of respite and
restlessness, an outdoor living room where students and faculty, old
and young, alumni and visitors meet on equal terms, the College Green
is the heart of what defines Brown for students, faculty, and guests
alike.
PEMBROKE
The issue of emancipation in mid-nineteenth-century America was not
confined to race; it also embraced gender. The hero of this chapter of
Brown’s history is Elisha Benjamin Andrews, the University’s eighth
president (1889–98) and the architect who drew the blueprints for the
transformation of Brown from a regional college to an international
university. During his tenure, research and graduate study flourished.
Undergraduate enrollment increased 140 percent in his first eight
years, and women were admitted in 1891, in large part through his
efforts.
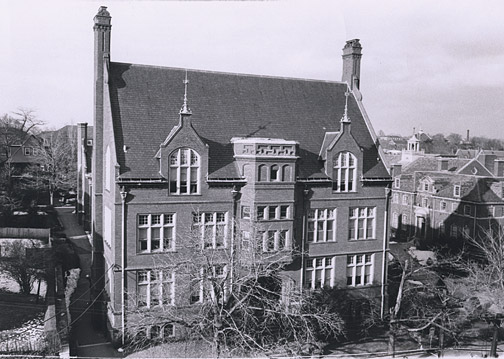
In hindsight, the seemingly piecemeal purchase of lots in the area
north of the main campus was in fact carefully calculated to assemble a
larger parcel on which not a few buildings but a whole new campus would
arise. Although Pembroke and Brown merged into a fully coeducational
institution in 1971, the Pembroke campus maintains a distinct physical
identity. The open-ended quad that emerged in the course of the
twentieth century is an attractive urban park, combining features of
the three historic greens at the men’s College—an outward-facing front
lawn, a public space that invites interaction between students and the
neighborhood, and intimate green spaces that foster a special sense of
belonging for the men and women who now live there. The most
architecturally significant building on the Pembroke campus is arguably
Pembroke Hall, an imposing red-brick and terra-cotta structure whose
exuberant design is a deliberate evocation of the type of
sixteenth-century academic building Roger Williams would have seen as a
student in England.
THE WALK: CONSOLIDATING THE CORE
At the beginning of the twenty-first century, students walking south
from the Pembroke campus could choose one of two routes: turn right at
Meeting Street and proceed along Brown Street, which led to Faunce
Arch, or turn left at Meeting Street and walk along Thayer Street to
the Sciences Library and Metcalf Chemical Lab, where Thayer meets
Waterman Street.
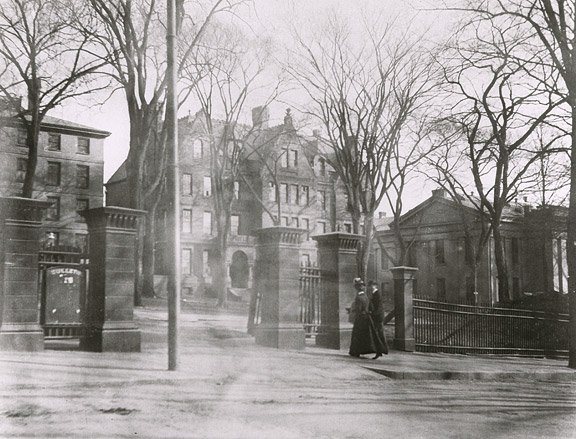
What brought Olmsted’s suggestion back into play is a classic phoenix-rising-from-the-ashes narrative. Brown’s decision in the late 1990s to locate a major new facility, its Life Sciences building, on Meeting Street provoked a strong pushback from the neighborhood, which felt a building of this size was inappropriate. Ultimately, Life Sciences was built, but at a price of delays, several redesigns, and community ill will that precipitated an environmental impact study.
To avoid future costly and time-consuming confrontations, the Brown Corporation and incoming President Simmons recognized the need for a framework to guide the University’s future growth. In meeting the growing needs of a growing university, did Brown have to continue to nibble at the surrounding neighborhood? If not, where were the new facilities for expanding programs to go? How would Brown maintain its standing with its peers? Clearly, the University needed to return to the kind of big-picture thinking that had prompted President Faunce to consult Olmsted a century earlier.
In 2003 the Strategic Framework for Physical Planning was presented to the Corporation for approval. Developed by Kliment Halsband Architects, the plan articulated three principles: (1) develop circulation infrastructure to foster community and to unify and enhance the campus and its surroundings; (2) consolidate the core; and (3) move beyond College Hill.
A year after the Strategic Framework was adopted, the architects unveiled a bold proposal that implemented the first two principles. That proposal, simply called “The Walk,” expanded on Olmsted’s suggestion by drafting the outlines for a circulation spine of interconnected green spaces between Pembroke and Lincoln Field. Kliment Halsband also discovered close to one million square feet of buildable space on land the University already owned, and half a million square feet primed for major renovations that would improve how Brown was using its existing facilities. Deploying more wisely the resources Brown already had and filling existing gaps would be the course for future growth.
Still a work in progress, The Walk has begun to pull into a coherent
scheme a previously disjointed stretch of the campus between what today
is Simmons Quad and the Pembroke campus.
THE EMERGING DOWNTOWN KNOWLEDGE DISTRICT
In 1746, dissidents from the First Congregational Society, located on
Benefit Street, packed up their belongings and headed to open land on
the west side of the Providence River. Their leader was a charismatic
preacher, the Reverend Joseph Snow Jr. The site chosen for the
congregation’s house of worship was a mostly undeveloped knoll at the
head of an Indian trail that today is Weybosset Street. (The earlier
history of the Indian trail is preserved in the name “Waubosset,” which
is Narragansett for a river crossing where three trails meet.)
Paramount, of course, was trust in God, which is what guided the reverend and his flock to the first high piece of ground not likely to be flooded by the periodic great storms that roared up the bay and choked the Providence River. Secure on the high ground, Mr. Snow’s meeting house was destined to play a small but nevertheless colorful footnote in the University’s larger history.
After the young College moved from Warren, Rhode Island, to Providence, there was no place in the city large enough in which to hold Commencements—at least, not quite yet. That would come a few years later, when the First Baptist Meeting House opened its doors. President Manning, a Baptist, turned to his friend, a Congregational minister, and Reverend Snow graciously welcomed the College’s first graduating students.
As the young men of these first Commencements marched up Weybosset Street, people from all over Rhode Island poured into Providence for what was the Colony’s first holiday. They came to watch, be part of the ceremony, and listen to the graduates, who filed into the church to declaim in Latin and Greek on topics that increasingly took a patriotic tone. Few, if any, understood what was being said. No matter: those who listened were proud and impressed. Rhode Island, which was still somewhat of a pariah among the New England colonies for its tolerance of opposing beliefs, could now boast an institution dedicated to higher learning, and the College was located not in Newport, which had coveted this honor, but in Providence.
However, before the first shovel of earth was turned, the question was exactly where in Providence the College would be built. What detractors referred to as “the Mountain” (more prosaically at the time known as Prospect Hill) was not the unanimous choice.
In a polite yet pointed letter written to the committee charged for
determining the site, a group of citizens opposed to locating the
College on the Hill wrote: “The Memorial of us the Undersigners
Sheweth: That as a College is about to be built in Providence, we have
it such at Heart, that it should be built in such a Place and part of
the Town, as will at once be most commodious for the College, and
beneficial to the Public.” The letter went on to say:
We have observed with the utmost concernment a Disposition in divers
people to have the College Edifice erected upon an almost inaccessible
Mountain; and our concern is the greater as this Measure appears to be
promoted by some principal Gentlemen, and large Subscribers.
The “Gentlemen” were of course the Brown brothers, who in this
instance, as in so much else, got their way: the College Edifice was
built on the Mountain. Reverend Snow’s Meeting House was torn down in
the 1830s and replaced with a new building designed by the
carpenter-architects Barnard Eddy and John Newman. They found
inspiration for their striking Greek revival design in the popular
architectural pattern books, those bibles carefully studied by
America’s first builders.
With its large gilded dome, the house of worship they built is today a
familiar downtown Providence landmark within sight of Brown’s Warren
Alpert Medical School. With an increasing presence on the west side of
the river, the University has come down from the Mountain to the very
site proposed by those who had opposed the move to College Hill.
A CITY ON THE HILL
In the decades following World War II, Brown spent energy, resources,
and good will in an on-again, off-again struggle with its College Hill
neighbors over new construction. In the decades since, the relationship
between Brown and its neighbors on College Hill has grown closer with
all the challenges and opportunities that come with the recognition of
a shared destiny. This transformation is reflected not only in renewed
dialogue between Providence and the University, but also in the way
Brown is today shaping its campus and embracing the city’s rich
architectural legacy. For all their differences, the ideal city on the
Hill and the real city of Providence are rediscovering that they share
the urban impulse of bringing different people and ideas together to
make community.
Each generation will over time see a different Brown. Change is the
inevitable outcome of life. Change is how we adapt to and embrace the
future. What should not change if the University is to maintain its
unique identity is the belief, stated in its charter, that “discharging
the Office of Life with usefulness and reputation” is what an education
at Brown is about. If that remains the guiding principle, then what is
built will not simply keep out the rain; the architecture will delight
the eye, nourish the soul, and sustain a special sense of place.
Excerpted from Brown University: The Campus Guide,
published this fall by Princeton Architectural Press and funded by the
Brown Alumni Association to honor Brown’s 250th anniversary in 2014.
Raymond Rhinehart is author of The Campus Guide: Princeton University,
where he received a PhD in English literature. He has taught at the
University of Virginia and Virginia Commonwealth University, and is an
Honorary Member of the American Institute of Architects.



