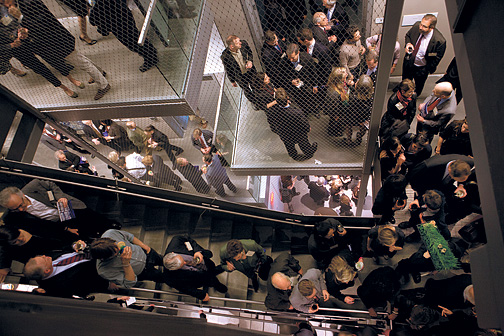
Mike Cohea
Guests throng the
Perry and Marty Granoff Center for the Creative Arts at the opening reception on February 10. Designed by Diller Scofidio + Renfro (architects of the High Line in New York City and the Institute of Contemporary Art in Boston) the 38,815-square-foot building fosters interdisciplinary approaches to the arts. Its three floors are offset like a high-concept split-level house and separated by glass walls, so that each studio looks in on the one above and below it. Landings along the central staircase provide impromptu gathering places. On the first floor are a gallery and a 218-seat auditorium, where guests convened for a program of (appropriately) multimedia performances.

