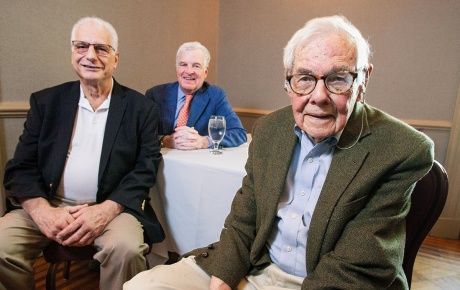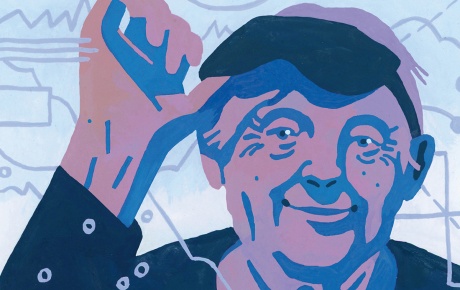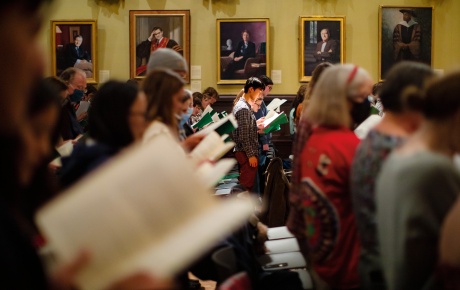In 1963, a young professor of chemistry named Harold Ward arrived on campus to begin his teaching duties at Brown. Rachel Carson's Silent Spring had been published the year before, and Congress had just passed its first law authorizing the development of a program to address the rising problem of air pollution. Although concern for the environment had not yet coalesced into a movement, many health groups found themselves trying to understand the jargon of pollution science. Organizations like the American Lung Association called on Brown's chemistry department to decode strange new terms like micrograms per cubic meter.
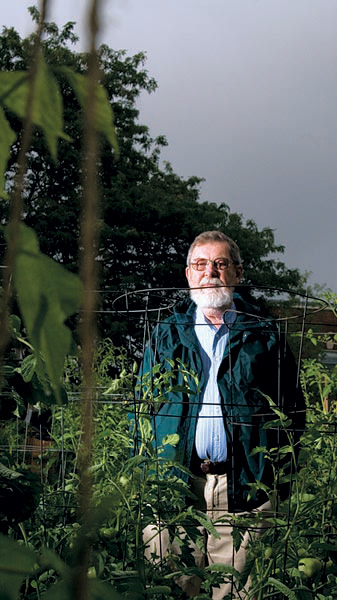
The work intrigued Ward. He began to conceive of a role for the University at the forefront of helping the country grapple with the degradation of its biological environment. The idea simmered with Ward and his students for more than a decade, as national anxiety over pollution and the loss of wildlife escalated, prompting the passage, during the Nixon administration, of many of the federal pollution laws still in effect today. In 1970, the U.S. Environmental Protection Agency opened its doors, and Ward began attending regional meetings of its officers and scientists.
On campus, meanwhile, students, taking advantage of the landmark curriculum reforms of 1969, began developing independent concentrations focused on the environment. By 1978, their numbers had grown large enough for them to begin looking for a place where they could assemble and exchange ideas. That year, on Sun Day—precursor to today's Earth Day—Ward and his students established the Center for Environmental Studies (CES) in the Metcalf Chemistry Lab on Thayer Street. A year later, the University approved a concentration program in environmental studies.
Despite these successes, Ward and his students sought a dedicated home for the center, a laboratory of sorts that would provide a comfortable gathering space while demonstrating both traditional and cutting-edge ways of reducing humans' impact on the planet. They envisioned a building with excellent exposure to the sun, which would allow them to mount solar panels on its roof. They imagined a place where students could live out the ideas they were studying and where classes could be taught. A garden would serve as a reminder of the human connection to the earth and draw in neighbors. The location, one student said at the time, would be a model "that will showcase the maximum of what can be done in an urban environment."
In 1979, they found their building: the nineteenth-century carriage house at 135 Angell Street. Designed by Lucian Sharpe, the architect responsible for Sayles Hall, the building had fallen into disrepair and was being used to store plant-operations equipment. Once the University administration had approved the move, Ward hired a RISD graduate to supervise the teams of students who would do much of the renovating: stripping off rotted wood, putting on a new roof, and installing new windows and super-thick insulation. Photographs from the time depict students hauling away trash cans full of construction debris, shoveling earth from the basement into a wheelbarrow under the light of a bare bulb, scrambling along the roof, and installing the greenhouse that is still the source of much of the building's heat. Working on the building, one student told the BAM in 1982, "was a distinct break from studying. It freshens you up."
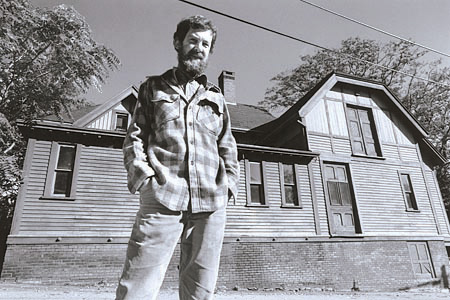
Harold Ward posed before the not-yet-renovated building at 135 Angell Street during the fall of 1981.
Ward is in many of those photos from the early 1980s, his beard and hair a dark brown, his hands stuffed into his pockets or resting jauntily on his hips. "We did a lot of things that were experimental at the time," he says. "In 1981, you couldn't buy the kind of windows that now are common: double-paned and metal-coated on the inside so they reflect heat," he says. "These things are all standard now." Ward was also skilled at raising money for the renovations: more than $200,000 from the Mellon Foundation and a U.S. Department of Energy grant for energy conservation. "We wanted to demonstrate that we could take an older building and make it energy efficient," Ward says. The carriage house, he believes, was one of the first "green" buildings in the country, and certainly the first at a major university. "H.G. Wells, if he were alive and house-hunting," a BAM writer noted in 1981, "would be proud to live in a house like the one ... renovated at 135 Angell Street."
Five students lived in the Urban Environmental Lab (UEL) in its early years, and instead of paying rent they planted and managed the garden, gave educational tours, and maintained the house. Students measured the house's energy flow and monitored experiments. The tours were so popular that Ward began offering a class in basic home-energy issues. Teams of students went into Providence neighborhoods to help residents make their homes more energy efficient. Eventually, as environmental studies grew as an academic discipline, most of the students moved out to make way for offices. The UEL seemed here to stay.
In 2001, when President Ruth Simmons arrived at Brown, she found it lagging behind the other Ivy schools in terms of endowment and research funding. Classroom space was growing short, and labs were aging, threatening the prestige of the Graduate School. Aided by her senior staff, Simmons set to work crafting the ambitious Plan for Academic Enrichment. It mapped out an investment of more than a billion dollars to bolster the endowment, increase financial aid, and hire at least 100 new faculty. Brown would invest more fully in its graduate and medical schools, and would explore how and where to build new labs, classrooms, and performance spaces, all aimed at keeping it among the world's greatest universities.
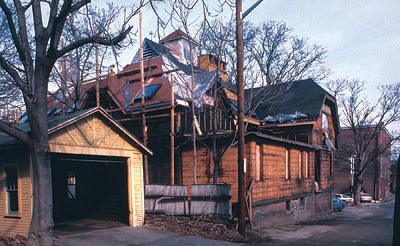
One of the thorniest problems Simmons faced was providing the modern research, classroom, and living space that a twenty-first-century university requires. Providence neighborhoods hem in Brown on all sides, and although this integration with the city is a great strength, it also limits how much the University can expand beyond its current geographical footprint.
So in 2002, Simmons turned to Frances Halsband, of the New York City firm R.M. Kliment & Frances Halsband Architects. Halsband and her team spent more than fifteen months studying the history of Brown and its relationship to Providence. Halsband and her team interviewed hundreds of people. These included students, faculty, alumni, and staff; Providence residents; members of the city council and the mayor's office; and local business owners and civic leaders. In 2004, Halsband produced the Strategic Framework for Physical Planning, a master plan to guide the campus's physical growth for decades to come.
One of Halsband's central ideas was the concept of "consolidating the core": the University could avoid expanding into the neighborhoods by better utilizing the space it already had. Halsband identified potential sites for new buildings on campus, and suggested linking them through a series of walkways and green spaces that, among other things, would finally connect the Pembroke campus with the College Green. For years students walking from one campus to the other had to shortcut past a gas station and through a parking lot, skirting a row of dumpsters along the way. A goal of improved "circulation infrastructure," according to the strategic framework, would be to "foster community and to unify and enhance the campus."
Of the roughly 240 buildings that Brown owned, Halsband found that 105 were originally intended as residences. Many students and faculty insist that these houses help give Brown its village-like character, and are fond of their quirky architecture and human scale. But Halsband believed the houses were often inappropriate for the kind of academic work that's at the leading edge of today's research and teaching. "Normally what happens is, you give the chairman of the department the living room, you put the graduate students in the basement or the attic, you put the Xerox machine in the bathtub, and you hope for the best," Halsband says. "The minute that department starts growing and you run out of rooms, what do you do?"
Because most of Brown's houses were built long before accessibility and fire codes even existed, any time the University renovates, it must bring a house up to code. "A house has to have two enclosed fire stairs; it has to be sprinkled; it has to have an elevator," says Mike McCormick, Brown's assistant vice president for planning, design, and construction. Once all those renovations are made, he points out, the house may no longer have enough usable space to meet an academic department's needs.
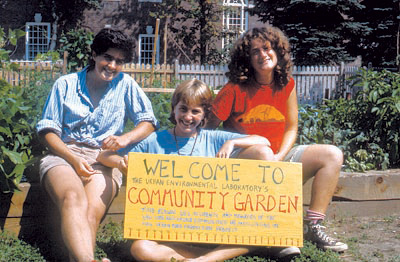
Still, McCormick says, Brown has gone to great lengths to preserve its houses. Some have been converted back to residences as part of the Brown-to-Brown program, another of Halsband's recommendations: the University sells a house to a Brown faculty member at less than market value in exchange for the purchaser's promise to sell the house back later to the University. Other houses have been retrofitted to twenty-first-century standards. Last year the University spent $4.6 million to move the 300-ton Peter Green House, home of the history department, from Angell Street, where it stood in the path of the Walk, to its new home on Brown Street. "Many of the houses that we have make perfect academic and administrative space," McCormick says. "But there are also many that are too small to justify using in that same way."
Simmons and her senior staff recognize that if Brown is to attract the best faculty members, it must provide them with the best research and lab space possible, and many of the new buildings proposed under the Plan for Academic Enrichment aim to fulfill this goal. Late last year, Brown drew up plans for a new "mind, brain, and behavior" building to house the cognitive and linguistic sciences department, the psychology department, and the administrative offices for the Brain Science Program. Although the building is still being designed, and the money for it has not yet been completely raised, a location for it has been chosen. It will sit near the new Walk, where the UEL stands today.
Harold Ward, now professor emeritus of environmental studies, is not happy with this plan. Either the UEL will need to be moved to a new spot and reconfigured, or the CES, which had migrated to the UEL from Metcalf, will be forced to find new space. The University offered to move the CES to the third floor of the Metcalf Chemistry Lab—right back where the center started, an irony that was not lost on Ward. Ward blasted the center's alumni e-mail list with news about the University's plans, and some CES alumni formed a Save the UEL listserv. Ward called the Providence Preservation Society and the Providence Journal. Soon University Hall was receiving letters from irate alumni detailing the unique educational experiences they'd had in the building. They circulated a petition that soon had more than 150 signatures. Then, in May of this year, the UEL and two buildings adjacent to it made number one on the Providence Preservation Society's Most Endangered Properties list. The Providence Journal's David Brussat wrote an editorial in favor of protecting the building. It was titled "How to Preserve Brown's Spirit."
Associate Professor of Environmental Studies Steven Hamburg, who last year was the CES's interim director, also would like to see the building saved. On a recent Monday afternoon, he sat on a couch in the UEL's student lounge as an alumna worked nearby on one of the room's public computers. Students and faculty walked past, climbing up and down the creaky stairs that lead to the offices on the second floor. Hamburg argues that in addition to embodying the center's history, the building is the perfect space for promoting another priority: working across disciplines. "You need social spaces," he said. "You don't say, 'Now I'm going to collaborate with this person!' I run into Kurt [Teichert, one of the CES faculty], and then we start talking. You have to create space to create that synergy." He gestured towards the lounge, the kitchen, and the community garden outside the door. Gardeners from the neighborhood often wander in and chat with students about their turnips or the weather. Upstairs was a living room with a functioning fireplace, where many an impromptu meeting was held until it was subdivided into office space last year. "These spaces created that energy, which creates community." He turned around to look at the shoddy temporary wall behind the couch, also put up last year, which carved a conference room out of the student lounge. "It looks ramshackle now," he acknowledged, "because it hasn't been maintained. They were planning on tearing it down."
Other faculty members are not so sure the UEL remains central to environmental studies. They argue that technology, among other things, has changed the academic discipline, and the building on Angell Street may not be the ideal space for today's work. Even as they hate the thought of demolishing the UEL, some members of the CES community could see the benefit of moving back to Metcalf. When Kurt Teichert asked students in his Environmental Stewardship and Sustainable Design class to draw up plans for a green renovation of Metcalf's third floor, they envisioned a modern greenhouse and the latest solar panels on the roof of the building. Metcalf is also directly across the street from MacMillan Hall, home of environmental sciences and chemistry, and right at the center of campus. A renovated south stair in Metcalf could also connect the third floor directly to Lincoln Field. And the third floor of Metcalf contains 5,000 square feet, compared to the UEL's 4,000, with an attic that could also eventually be renovated and used.
Many of the green technologies that made the UEL so innovative in the 1980s look quaint today. "I walked past UEL the other day," Halsband says, "and I looked at those tiny little skylights that they have on the roof, and I thought, 'Wow, if you did that today, you would do an entire glass roof. Just blow the thing off. Just have solar panels and all kinds of amazing shading devices.'" These days, such technological advances as Geographic Information Systems and satellite imaging have become essential tools for understanding the environment. Computers can analyze water and soil samples "in a way you couldn't even dream about" when the center was founded, Ward admits. A fully modern facility, says Caroline Karp, a senior lecturer in environmental studies who has been with the CES since 1992, would have "really modern audio-visual capabilities, the ability to get real-time data" from various ecosystems around the world. It would need "a big mapping center or stations with monitors where people can do geographic or spatially oriented research," Karp says. Whether these activities can realistically happen in a creaky old house is open to debate.
What's more, as a result of the Plan for Academic Enrichment, the CES faculty is growing. The center is in the process of hiring a new director, and the hope is that its faculty and graduate program will continue to get bigger. Even before the mind, brain, and behavior building was announced, the CES leadership recognized that the UEL would soon need an addition or the program would have to move to a bigger space.
Caroline Karp argues that a renovation of Metcalf could be to the current generation what the UEL renovation was to the last one. "I think for a place like Rhode Island one of the big ideas is, how do we renovate historic old buildings at an almost industrial scale?" Just as New England's old mill buildings must be renovated to meet twenty-first-century needs, she says, Metcalf could be a demonstration project with implications for urban renewal in a city like Providence. "Renovating a very large historic building that is in the center of campus has big symbolic meaning" for the center, Karp says. "If we're over on the Pembroke campus"—one of the proposed sites for moving the UEL—"we're further away from the center of campus. Anything really creative that gets done there is just a little bit more of a satellite-type effort."

A move to Metcalf would have many drawbacks, however—more, many environmental studies faculty and alumni argue, than would be practical. The University allocated $6 million for a green renovation of the third floor, but even that would not be enough to do a feasible demonstration project there. A green renovation of just one floor of a building that size would require isolating the third floor's ventilation and insulation, a prohibitively expensive task. The required new elevator alone would take a big chunk out of the budget. Many CES faculty and alumni believe that the Metcalf site would rob the CES of its identity as a place that was on the ground level, both literally and figuratively, of the environmental community in Providence. The community garden would no longer be right outside the door, and the urge for passersby to just drop in would largely disappear.
On June 9, Mike McCormick convened the environmental studies community at the UEL to announce a newer plan. The Corporation, he said, had been "hearing from everybody. They're hearing from alumni, they're hearing from neighbors, they're hearing from the Preservation Society." As a result, the Metcalf plans have now been set aside in favor of moving the UEL to the corner of Brown and Cushing streets.
Ironically, several mature trees will need to be cut down to make way for the building's footprint, but the park that's currently there will surround the building and connect it with the adjacent Pembroke campus. The site also might offer space for a community garden, and the steep incline may allow for an extra basement-level floor. Joining the UEL to a nearby building on the new site might one day afford more space.
Steven Hamburg is among those applauding this latest decision. The UEL, he says, "represents a set of values, values that were forward-thinking in 1982. Those values haven't changed. If you tear [the building] down, you've negated the very existence of the building." He continues: "The idea that a gleaming building represents progress is an incredibly narrow-minded view of the world. If everyone makes their buildings state-of-the-art every twenty years, that's not sustainable."
Others are not so sure. To make this move work, only the shell of the original building can be saved; the entire interior will need to be rebuilt. Almost none of the original green-building design characteristics will move with the house: the greenhouse will be demolished, as will the basement with its brick arches designed to trap heat and cool the house in summer. If the basement expansion on the new site doesn't work out, the total interior space will be the same, if not smaller, and won't leave the program room to grow.
About thirty CES alumni attended the June 9 meeting, many via speaker phone. Also present were current students and faculty, several staff members from the Providence Preservation Society, and a few gardeners in floppy sun hats. Several alumni argued passionately on behalf of preserving the UEL. Then Caroline Karp turned to them with a question.
"We're talking about a building," she said. "What I want to know is whether your allegiance is to a building, whether your allegiance is to a program, separate from the building, or whether building and program go together no matter what. My allegiance is to the program. And maybe I have a form of autism here, because I care about the program, I want the program to survive. The program to me is the people. The intellectual and social capital and human capital."
As of this writing, the fate of the UEL is still not entirely certain. For the time being, it sprawls in yellows and greens on Angell Street, fronted by a community garden whose rows of arugula, tomatoes, marigolds, and rhubarb are surrounded by a bright new wooden fence. Would moving the building be an expression of Brown's belief in continuity and symbol? Or an expensive concession to sentiment and nostalgia?
The debate over the building's fate goes to the heart of the changes Brown is undergoing. The competition for top students and faculty grows more intense with each passing year, particularly in the Ivy League. Technology and academic disciplines now evolve rapidly; staying ahead of the onrushing wave while remaining true to such core values as nourishing community and preserving a human scale is one of the greatest challenges Brown faces. The fate of the UEL is a case in point. Can Brown remember its own history while evolving to meet the needs of the future? The University is struggling to get the answer right.
Beth Schwartzapfel is a BAM contributing editor. Norman Boucher is the BAM's editor.


